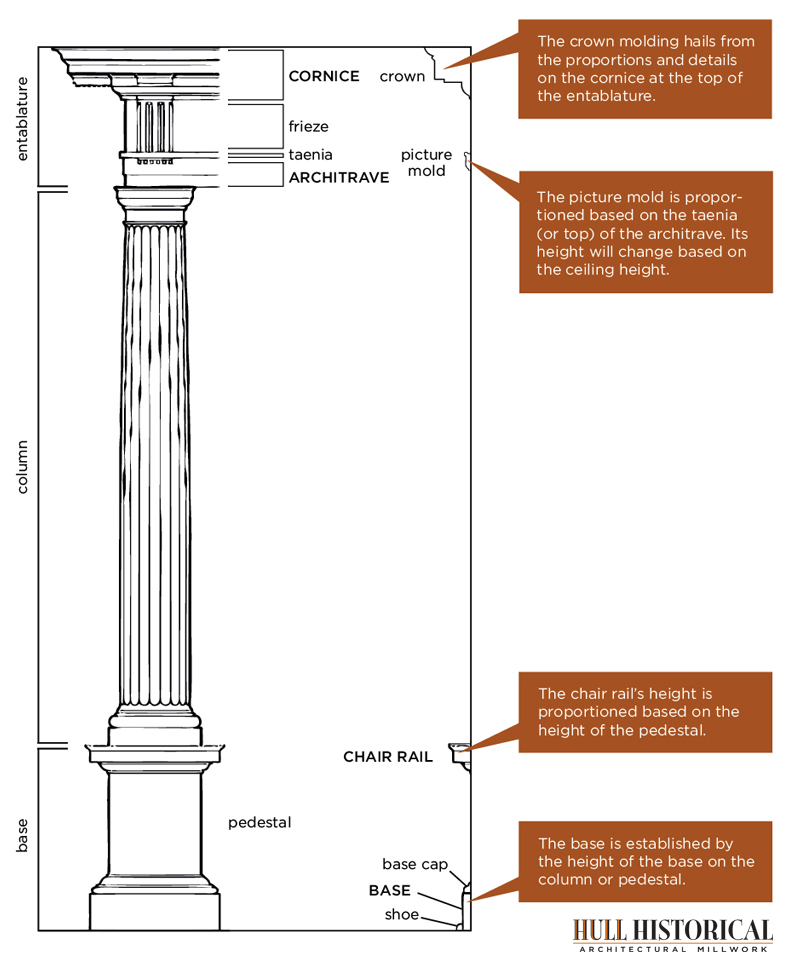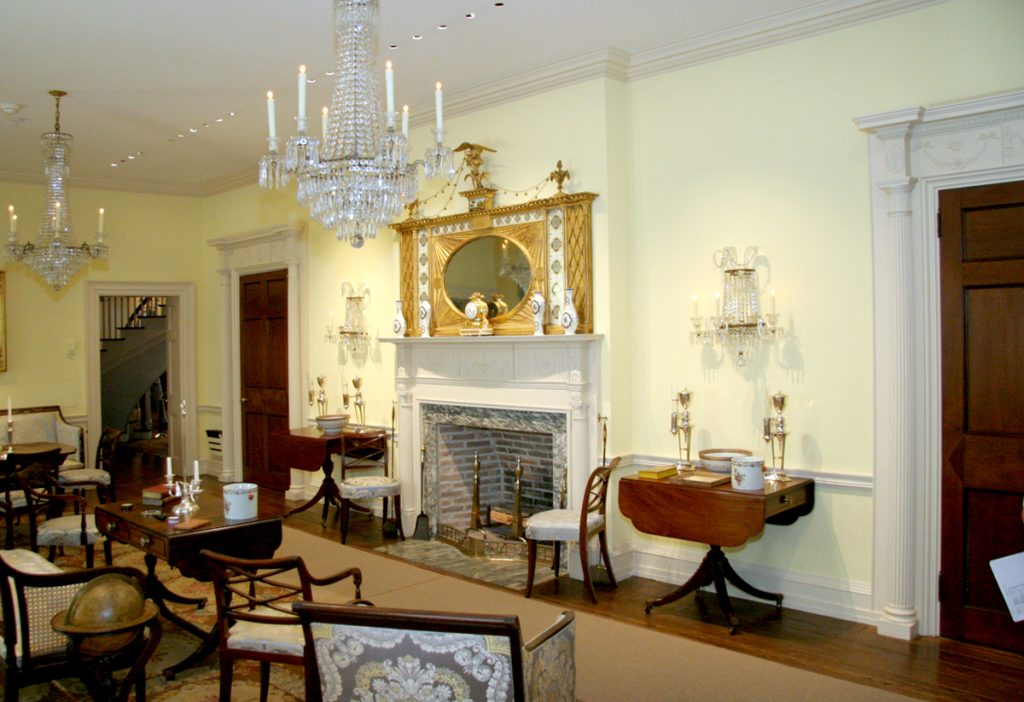Key Elements of Historic Moldings
Key Elements of Historic Moldings
For some of you this lesson on moldings may seem elementary, but it holds fundamental principles that must be mastered before being able to design or build a timeless home.
The moldings we use today are derived from Classical architecture, the design system determined by the shape, proportion and details on the base, column and entablature in ancient Greek and Roman buildings. The picture below shows the elements of a Classical order and how the placements of our moldings are determined by the Classical element.

The Key Types of Moldings Are:
1. Cornice
Also called the interior crown, or crown molding. In the Classical order it serves as the upper part of the entablature and is the uppermost design element in the room. We will get into the other parts of the entablature later.
2. Architrave
Also known as the casing, it is the wood trim that covers the gap between a window or door and the wall. Arch- in its Greek root means chief or ruler, trave- comes from the Latin word for timber; thus chief-timber or supporting beam.
3. Chair Rail
Corresponds to the pedestal cap from the Classical order. The weight and size of the chair rail is established in proportion to the other moldings in the room.
4. Base
Originally serving as the support on which the pedestal of the column rested, the size and scale of the base are proportional to the rest of the moldings in the room. Base moldings are often topped with a base cap. Both of these often serve to further mimic the design of a column base cap from Classical architecture.
Let’s take a look at the Phyfe Room at the Winterthur Museum & Country Estate. Notice the proportions. The height of the chair rail is about 32″ with a 8 1/2″ tall base. The casings measure 6″ wide and a bold cornice wraps around the room. Originally built in 1806 in New York, NY, this is a good example of how to use moldings throughout a room.


