Recent Sketches of a New Trophy Room
Recent Sketches of a New Trophy Room
I’m working with a client on a new trophy room. I wanted to share some of the sketches as I think it gives you some insight into a process of fixing McMansions. I was giving a talk last night to the Center for Architecture here in Fort Worth and I was relating the false assumption many builders and homeowners make about craft and quality.
This common mistake is assuming that a rich material automatically equates to great design or great craftsmanship. For example, I’ve been told by proud homeowners that their house has a cherry library. In making this statement, they are assuming their cherry has the same name brand recognition as Mercedes or Ferrari. I was naturally to assume that a cherry library automatically assures quality and great design.
Sadly, it means they could have an ugly library that was poorly designed and the cherry was actually wasted. Ironically, their boast could be their downfall. The ultimate value of the end product requires good design, good craft and then good materials. The material does not come before design and craft. Remember this anytime someone brags about granite counters, large crown moldings or oak cabinets.
For this project, we wanted more than just a trophy room. We wanted to make sure they have beautiful space with a strong historic precedent that is grounded in craft and design. This is what their architect had drawn, and I feel it is a little plain.
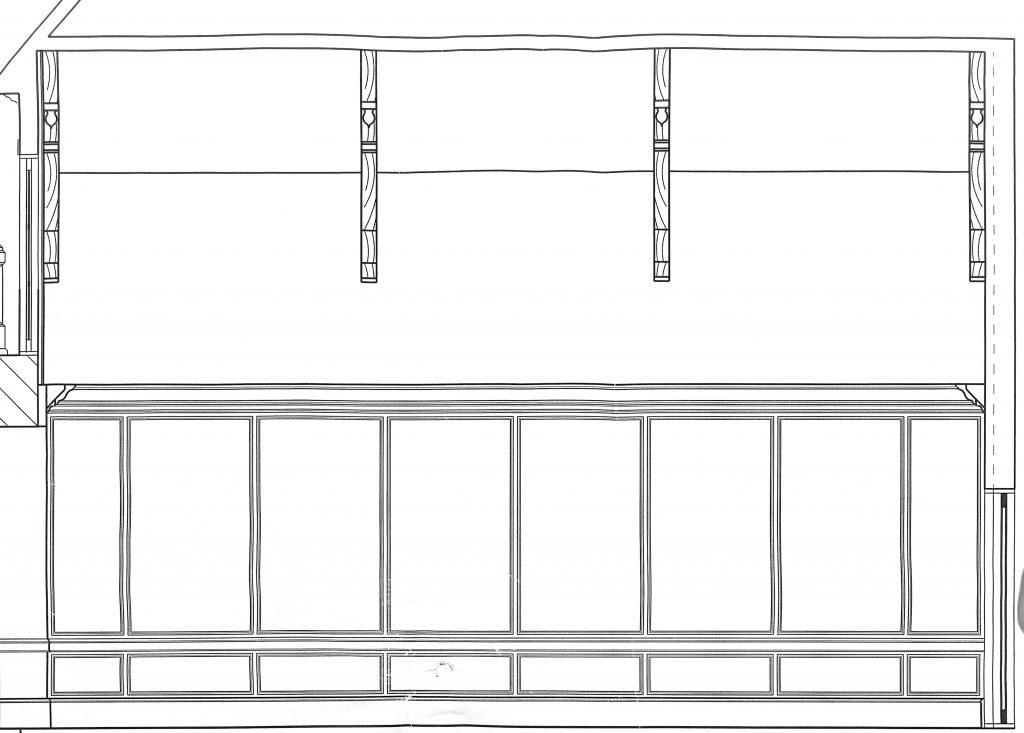
I worked to create some rhythm and scale to the long wall by breaking it up into 3 sections.(only a portion of which is shown here). I also made the pilasters relate to the beams above.
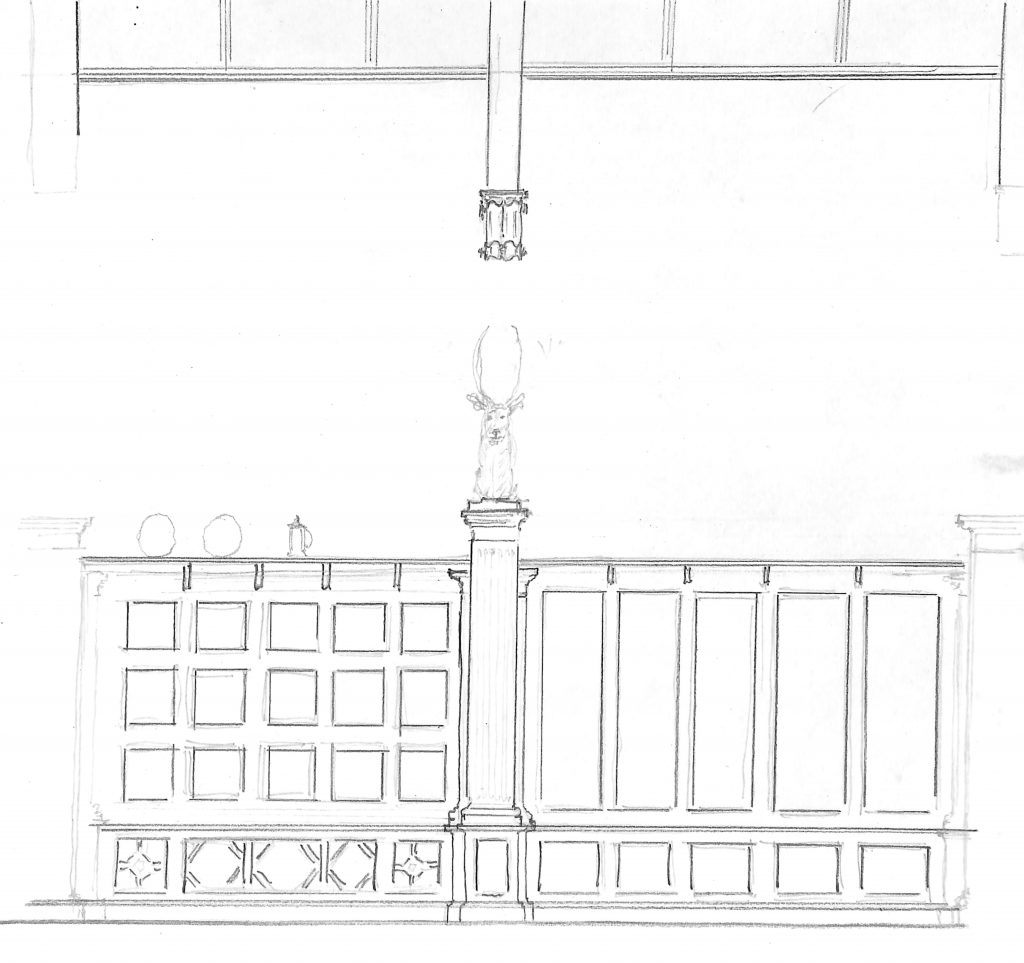
Also in this early phase I was playing around with an English vs. French design ideal. The English represented by the smaller panels on the left and the French by the tall panels on the right.
This sketch is a close up showing the opportunity for a plate rail and how a mount might sit on the top of the column.
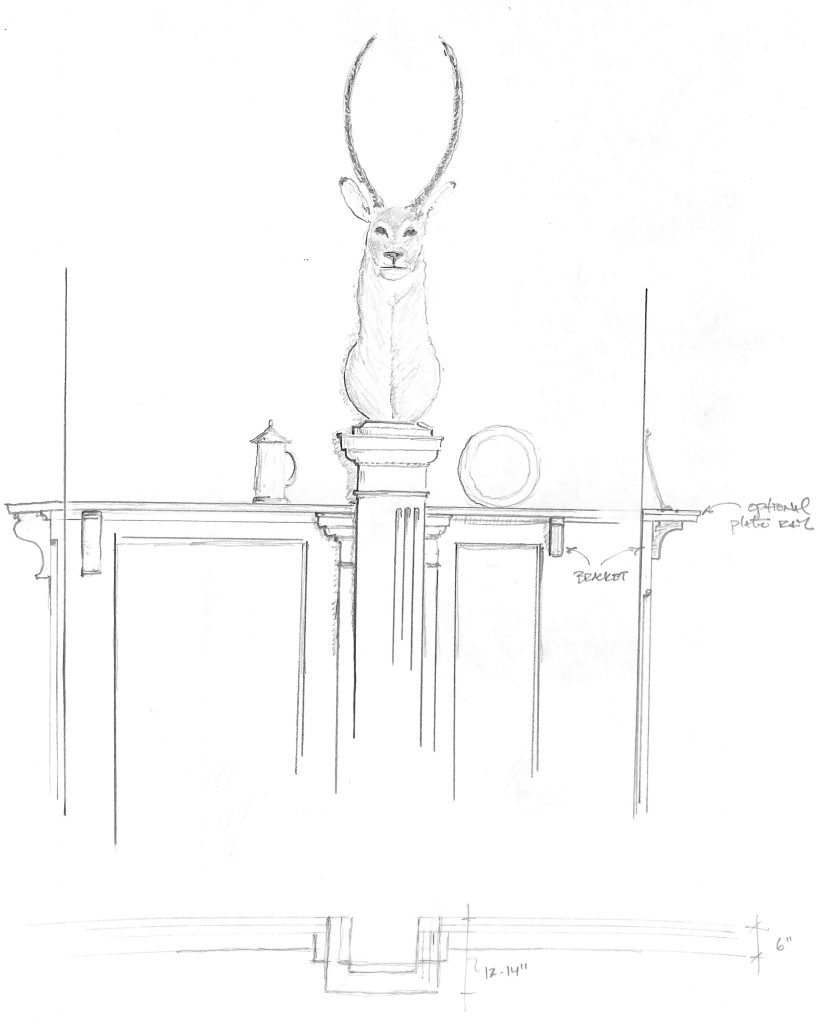
Here is the architect’s end wall. The elevation didn’t really express the true condition of the exterior, as there is a window above the door.
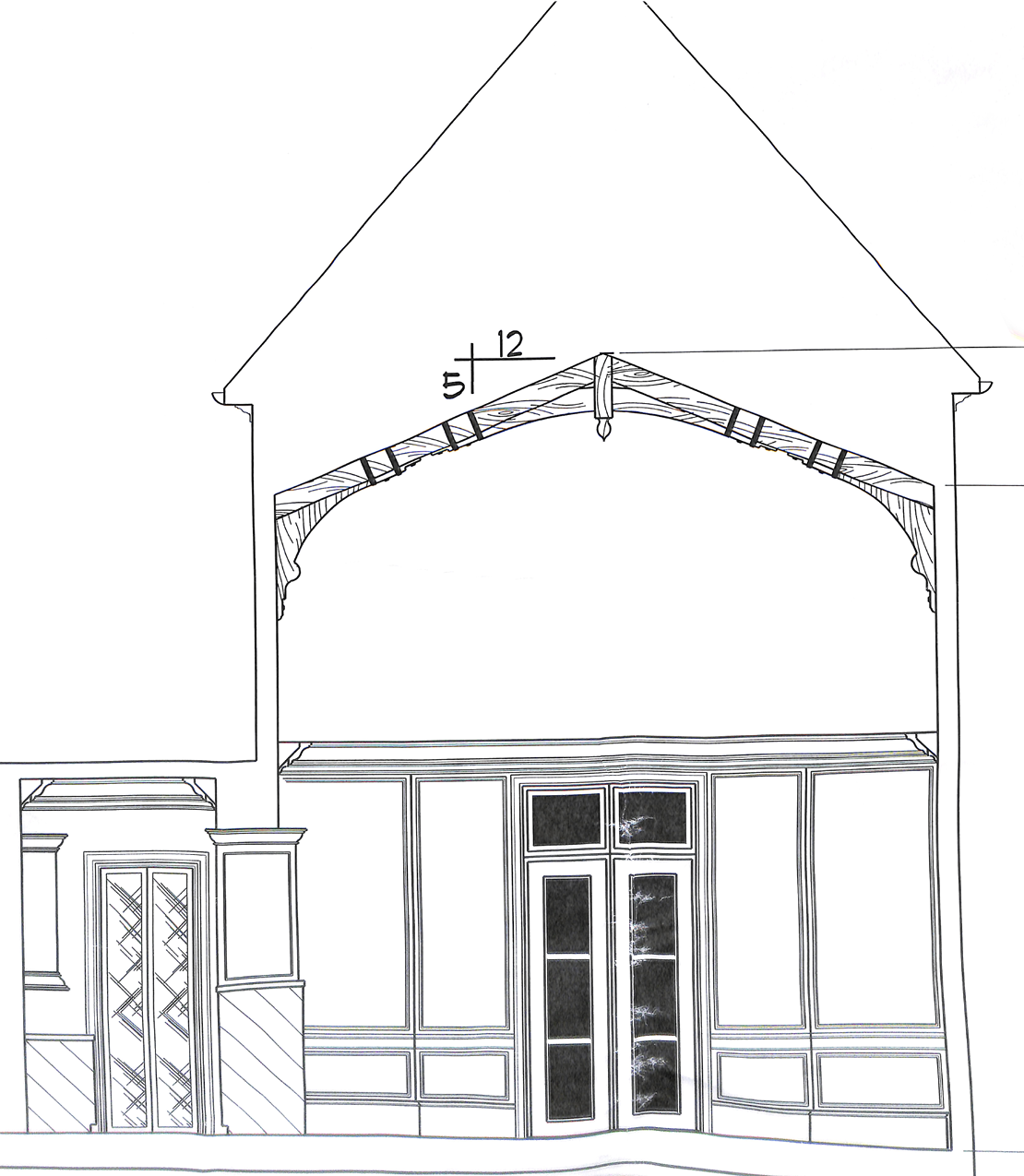
This was the first run at the end wall playing around with different beam options as well as different panel heights.
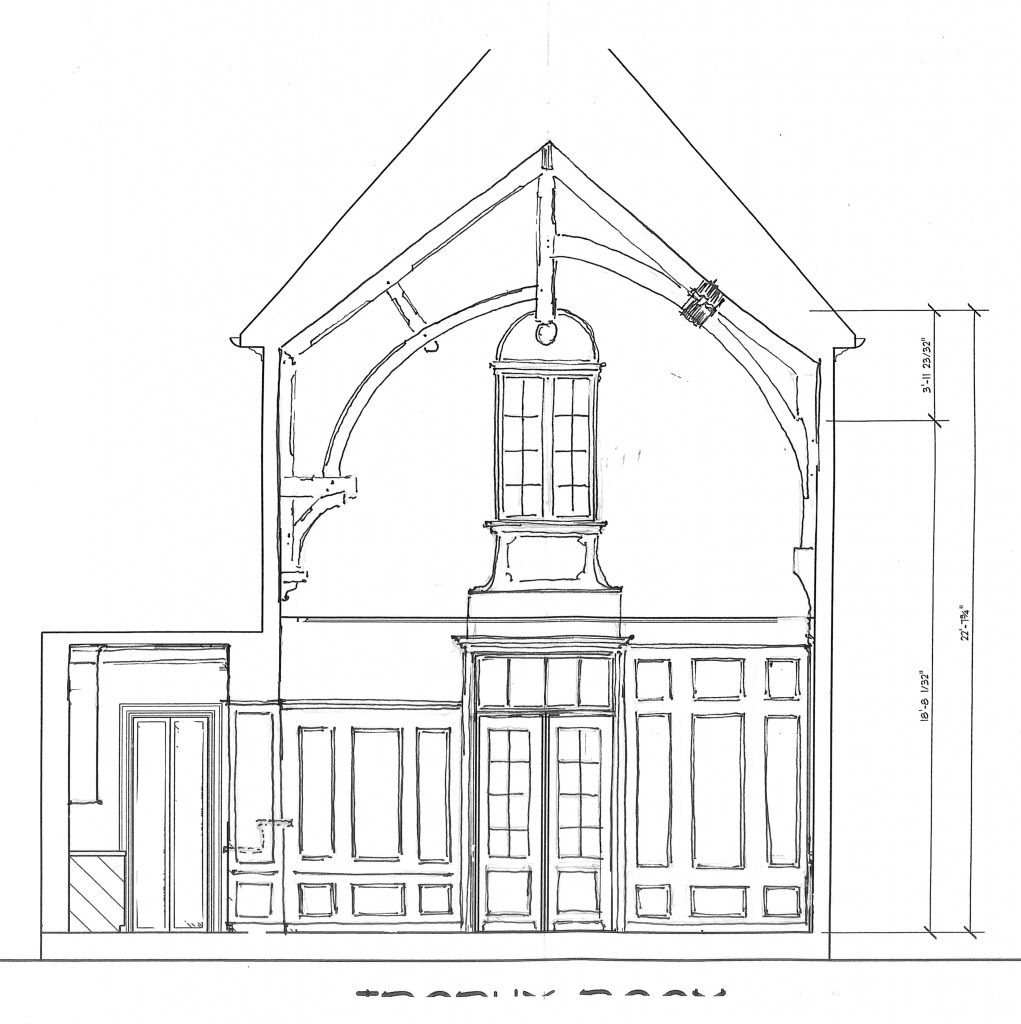
By this 3rd round, the client had determined they like the 4 centered arches in the upper panels.
They also like the detailing in the lower panels. Note that they have chosen the beams that sit tight to the ceiling.
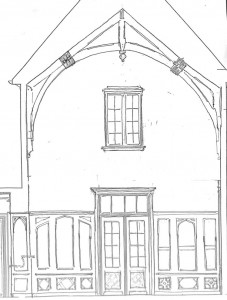
As of this writing the client is wanting to blend the French and English so we are going to give them a broad “European” feel. We’ll carefully mix moldings and finishes to carry out this look.
As we get further along, I’ll share more details.
I look forward to your feedback.
-B
__________________________________________________________________________
At Hull Millwork, our singular team of master craftsmen excel in fabrication and installation of architectural elements for commercial, civic, historic, and residential projects. View our gallery of millwork projects or contact us today about your next project.

