Timeless Building in New Orleans
Timeless Building in New Orleans
I’ve forgotten how historic New Orleans is, it has an amazing and rich architectural tradition that I had time to explore last week as I was in town to give a talk to the ICAA chapter. I explored the French quarter and it’s wildly diverse building traditions; M from early French colonial homes (1700’s) to Federal (early 1800’s) to Greek Revival and then Victorian. It is very European in its intimacy. It is rugged and timeless and I love it.
One of my desires for the book was inspire readers to travel. New Orleans struck me because even though I have been there 10 times or more, I have not spent time studying or enjoying the architectural diversity. You don’t have to travel to Europe to find great inspiration. I hope you enjoy these pictures and it encourages you to travel, explore and discover.
One of the oldest houses in New Orleans is French and dates to the 18th century. New Orleans, obviously, has French origins and we were lucky to purchase it and the Louisiana territory from the French when Napoleon needed some quick cash. Historically, this house would have been open underneath, not closed in as it is today.
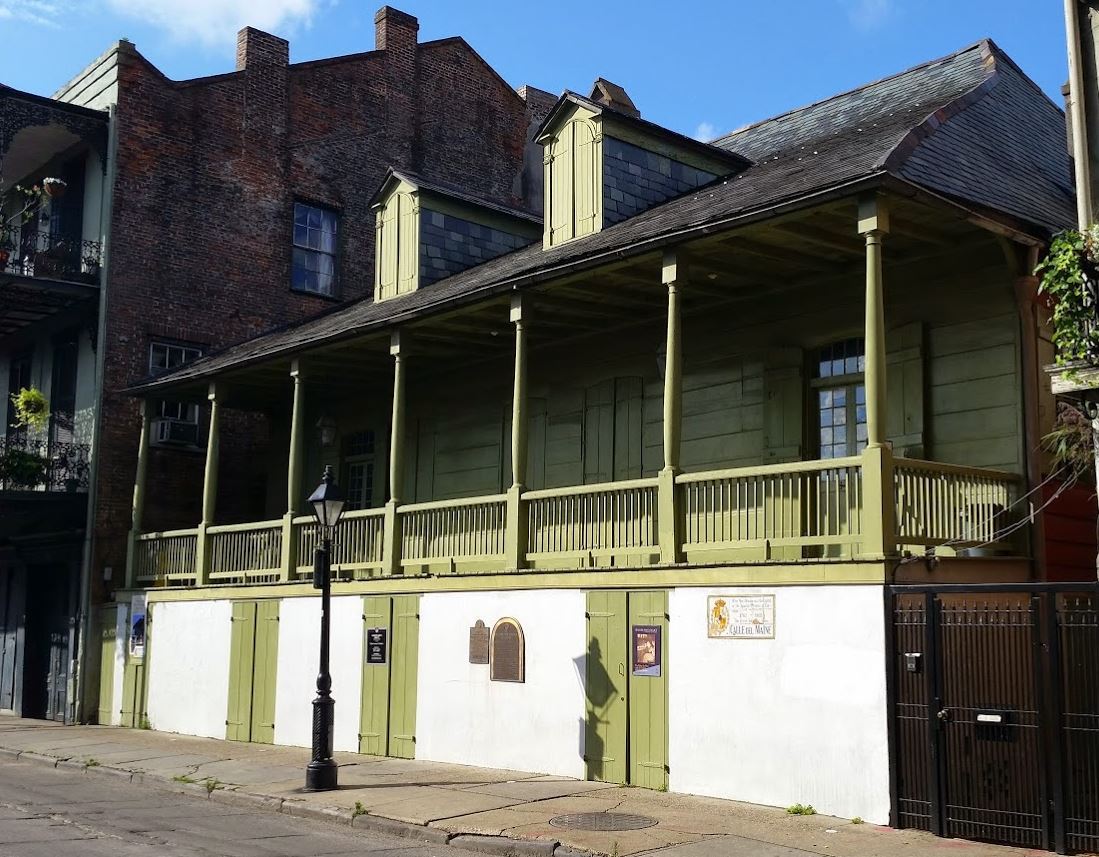
This is the back porch and I love the raw structure and keen details. The hand rail that leads to the lower courtyard is simple yet elegant. Note the wide board plank siding, open beams in the ceiling that supports the floor above, all great details to copy and use on new homes today.
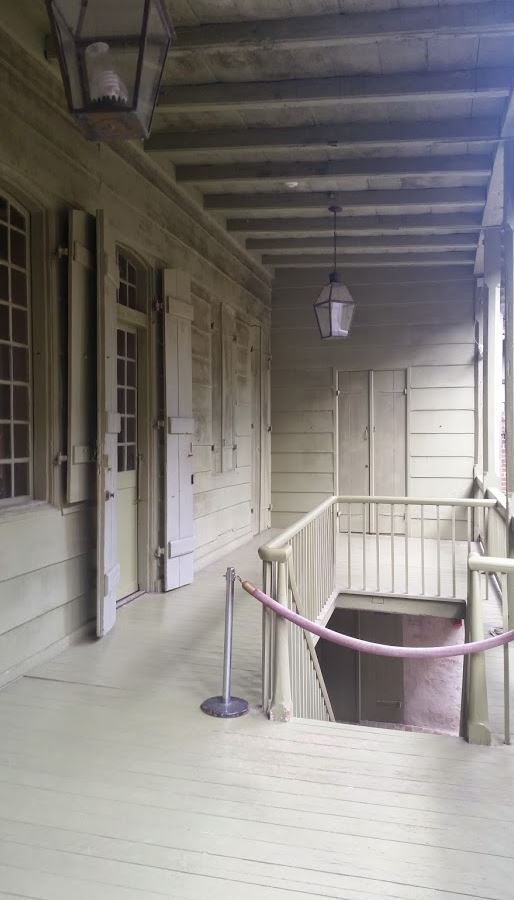
This the acting front door. I love the rugged nature of the hooks, brackets and hardware. It is very functional yet to our modern eye reads as charming in its simplicity. Be sure to study carefully these type of details. In your effort to build a timeless house, getting these details right is key. Not everything needs to look new and sparkling. Note how simple the door handle/latch, it is black iron. Simple, elegant and French.
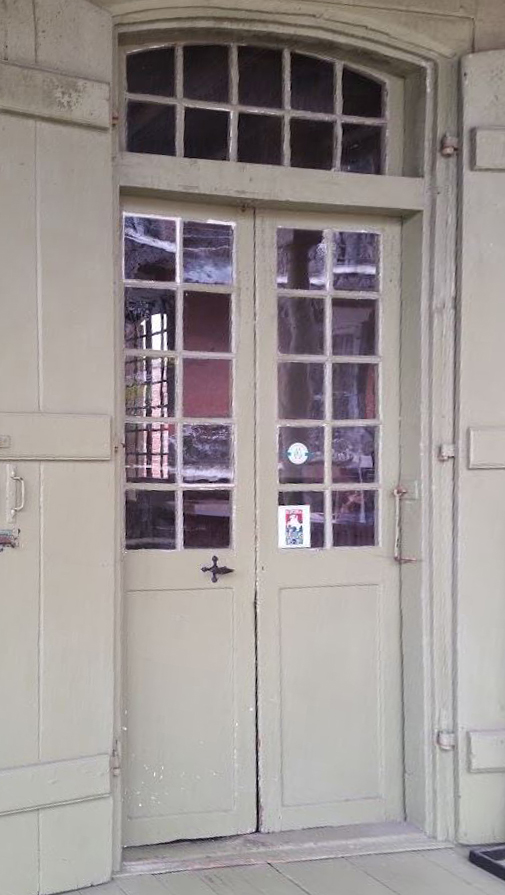
Note the details on this mantle. French in origin, the turning is very typical to the type of French turnings I see in old pattern books.
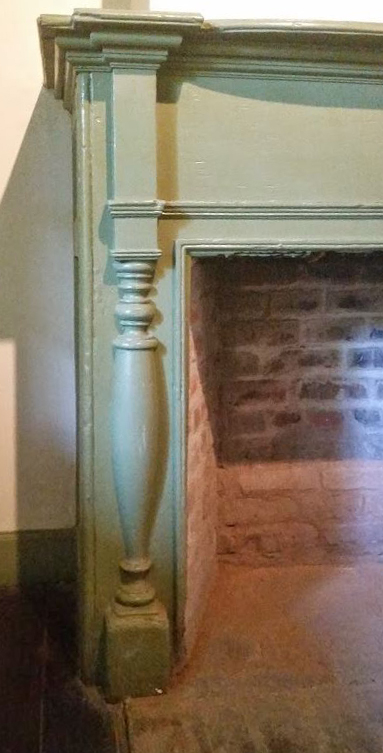
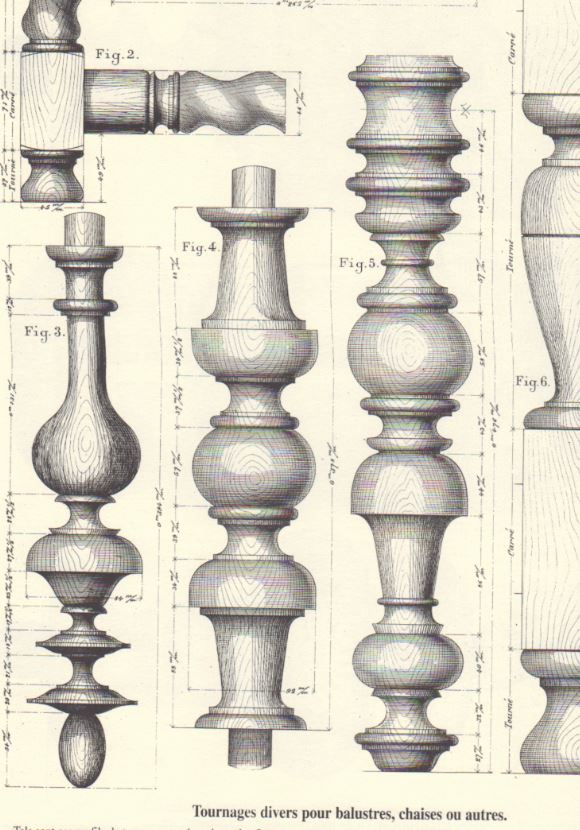
By comparison, this mantle I found in the window of an antiques shop on Royal street, is a prototypical Federal mantel from (most likely) the early 1800’s. The composition moldings were very popular in the Federal period and made popular by Robert Adam the English architect.
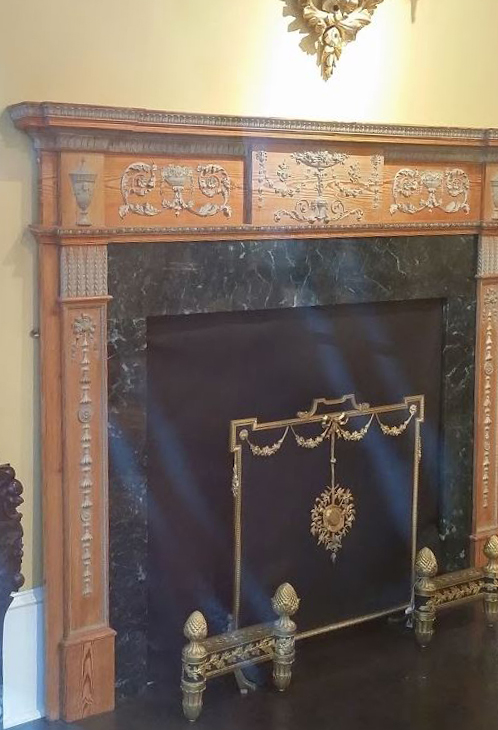
Moving forward in time I found a great Greek Revival home with a great thick entablature at the cornice. I love the wonderful door way.
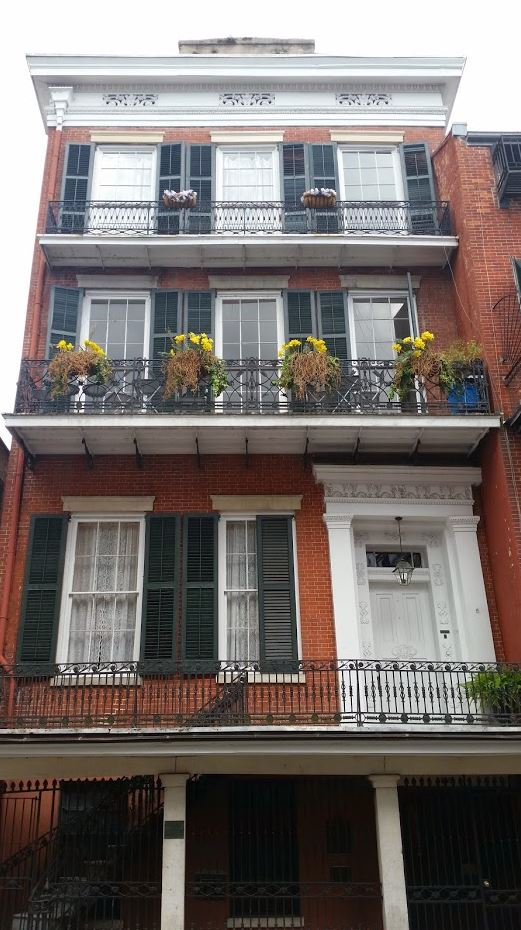
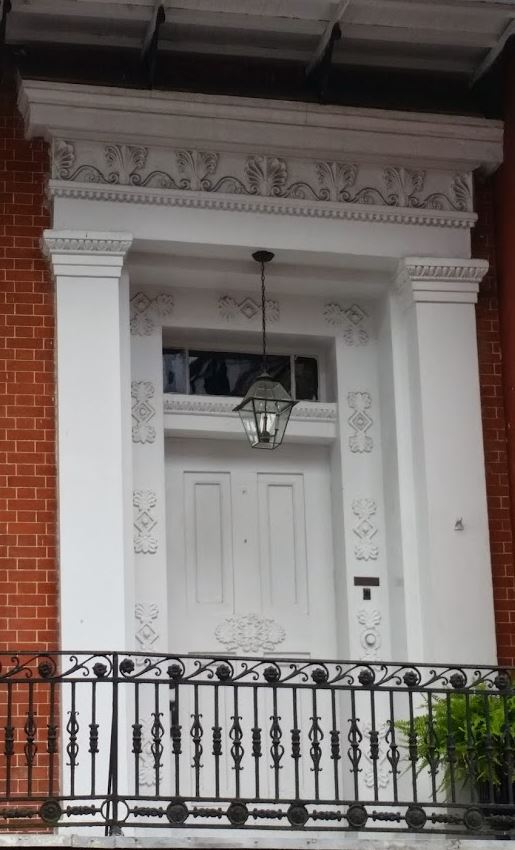
There are a lot of Victorian homes and buildings. Most are typically like these. With ornamental brackets and a small front stoop that is very close to the street.
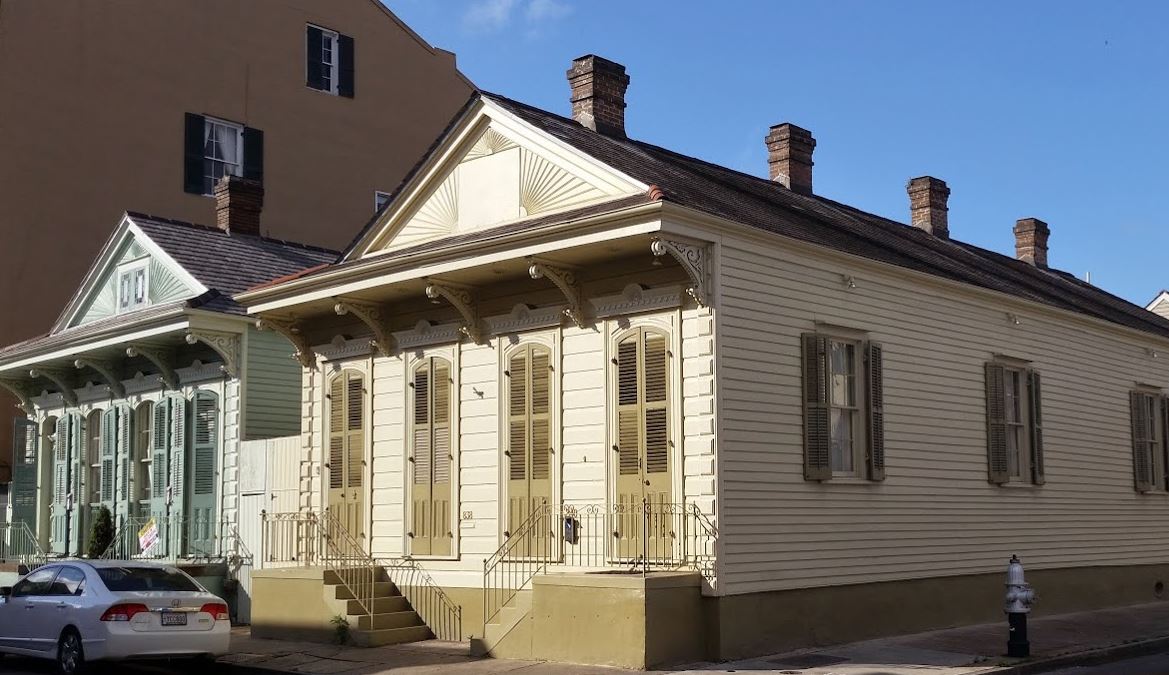
The detail in this picture shows the decorative vents in the cornice, paneled soffit and more great brackets.
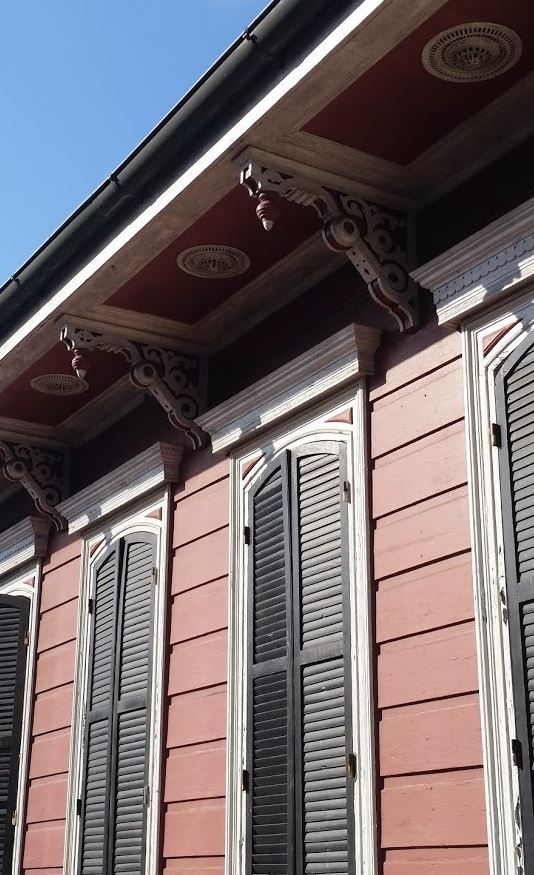
Thankfully, I get a return trip next month and hope to see more great examples. If you go, or when you go, be sure to make time to walk the French quarter. You will see nearly 300 years of building types and styles all within a very small area.
-B

